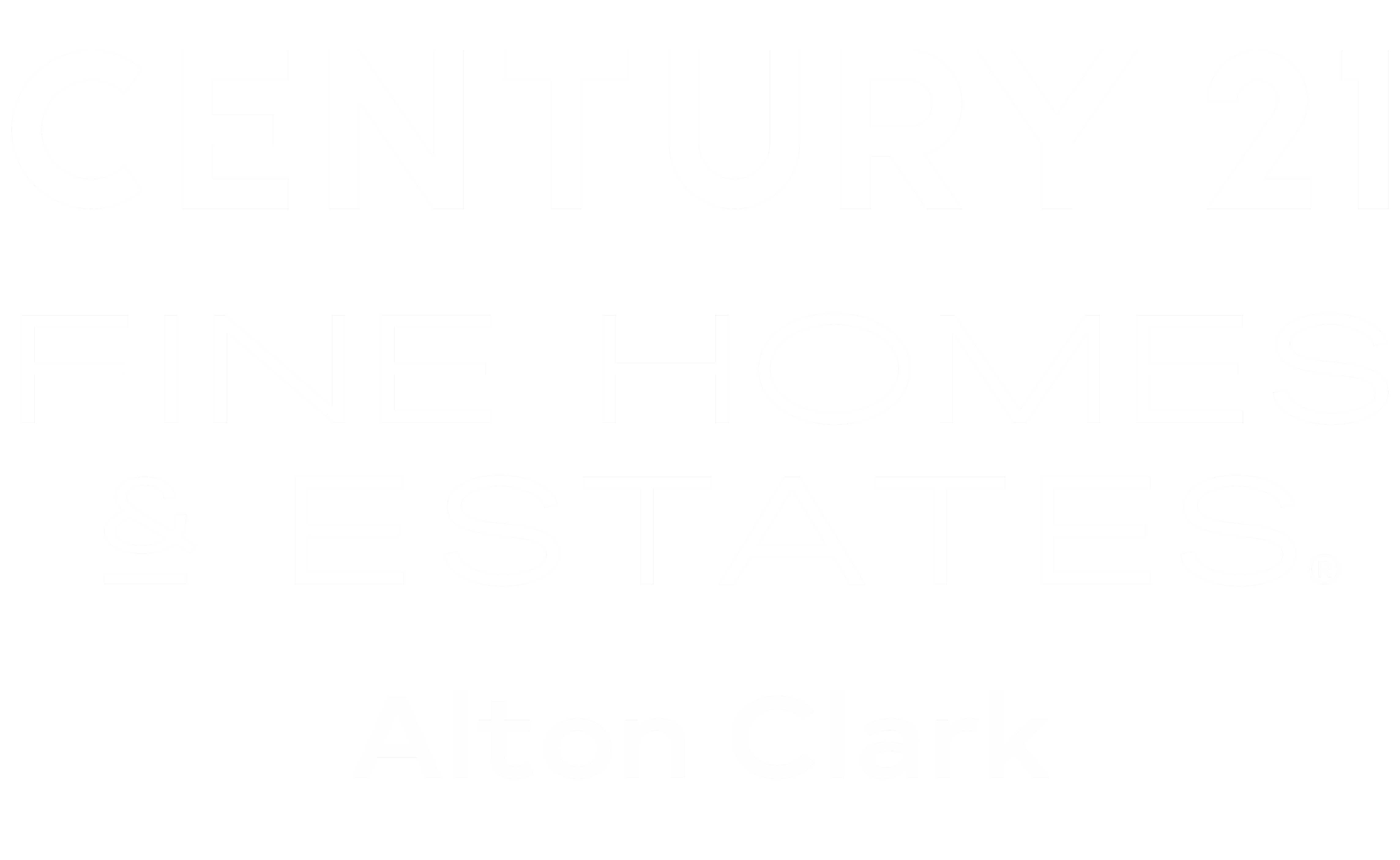


Listing Courtesy of:  STELLAR / Century 21 Alton Clark / Meagan McCutcheon - Contact: 407-636-4637
STELLAR / Century 21 Alton Clark / Meagan McCutcheon - Contact: 407-636-4637
 STELLAR / Century 21 Alton Clark / Meagan McCutcheon - Contact: 407-636-4637
STELLAR / Century 21 Alton Clark / Meagan McCutcheon - Contact: 407-636-4637 107 Alexandra Woods Drive Debary, FL 32713
Active (8 Days)
$550,000
Description
MLS #:
O6271466
O6271466
Taxes
$3,038(2024)
$3,038(2024)
Lot Size
0.63 acres
0.63 acres
Type
Single-Family Home
Single-Family Home
Year Built
2000
2000
Views
Golf Course
Golf Course
County
Volusia County
Volusia County
Listed By
Meagan McCutcheon, Century 21 Alton Clark, Contact: 407-636-4637
Source
STELLAR
Last checked Jan 22 2025 at 6:55 PM GMT+0000
STELLAR
Last checked Jan 22 2025 at 6:55 PM GMT+0000
Bathroom Details
- Full Bathrooms: 2
Interior Features
- Appliances: Refrigerator
- Appliances: Range
- Appliances: Microwave
- Appliances: Dishwasher
- Formal Living Room Separate
- Formal Dining Room Separate
- Den/Library/Office
- Window Treatments
- Split Bedroom
- Primary Bedroom Main Floor
- Kitchen/Family Room Combo
- High Ceilings
- Eat-In Kitchen
- Ceiling Fans(s)
Subdivision
- Glen Abbey Unit 07 Sec B
Lot Information
- Sidewalk
- Oversized Lot
- On Golf Course
Property Features
- Foundation: Slab
Heating and Cooling
- Electric
- Central
- Central Air
Homeowners Association Information
- Dues: $200/Annually
Flooring
- Tile
- Carpet
Exterior Features
- Block
- Roof: Shingle
Utility Information
- Utilities: Water Source: Well, Water Source: Public, Electricity Connected
- Sewer: Public Sewer
School Information
- Elementary School: Debary Elem
- Middle School: River Springs Middle School
- High School: University High School-Vol
Parking
- Garage Faces Side
Stories
- 1
Living Area
- 2,592 sqft
Additional Information: Alton Clark | 407-636-4637
Location
Estimated Monthly Mortgage Payment
*Based on Fixed Interest Rate withe a 30 year term, principal and interest only
Listing price
Down payment
%
Interest rate
%Mortgage calculator estimates are provided by C21 Alton Clark and are intended for information use only. Your payments may be higher or lower and all loans are subject to credit approval.
Disclaimer: Listings Courtesy of “My Florida Regional MLS DBA Stellar MLS © 2025. IDX information is provided exclusively for consumers personal, non-commercial use and may not be used for any other purpose other than to identify properties consumers may be interested in purchasing. All information provided is deemed reliable but is not guaranteed and should be independently verified. Last Updated: 1/22/25 10:55







Inside, the home is beautifully designed with a split floor plan that seamlessly flows from formal to cozy, ideal for entertaining. A dedicated office provides a private work-from-home sanctuary, while the thoughtfully appointed bedrooms offer comfort and elegance. The master suite is a retreat in itself, featuring a sitting area with scenic views and a spacious en-suite bath. The wood-burning fireplace in the family room sets the perfect ambiance for winter weather.
Step outside to enjoy an over-sized backyard, with plenty of space for gardening, recreation, or simply soaking in the view. The added bonus of a backyard shed offers extra storage for tools and equipment, keeping your outdoor space and tools organized and clutter-free.
This home combines the charm of golf course living with modern comforts, providing both peace and convenience in one stunning package. Whether you’re hosting family gatherings or enjoying a quiet evening at home, this property offers the Florida lifestyle you’ve been dreaming of. Make your appointment to see it in person today!